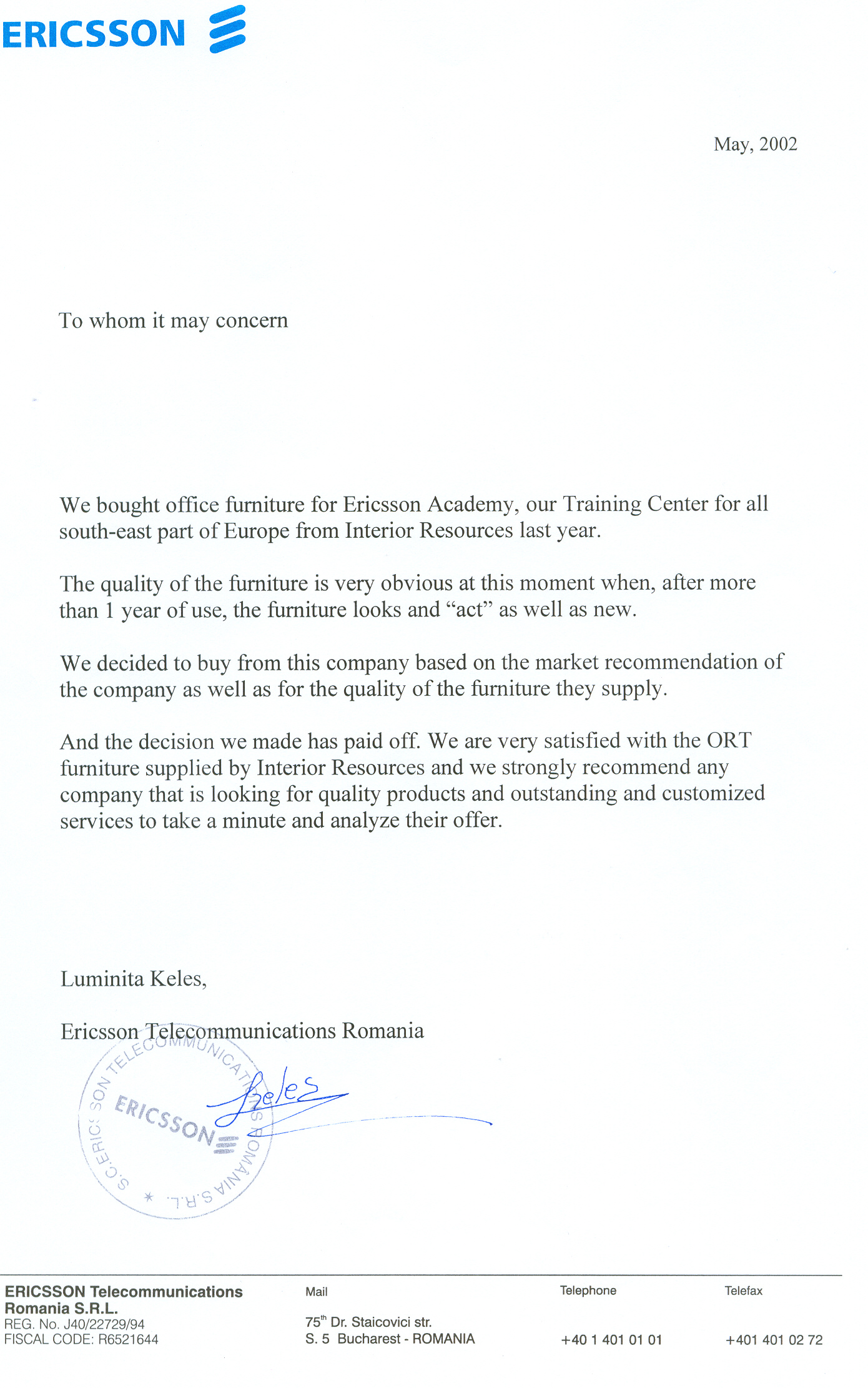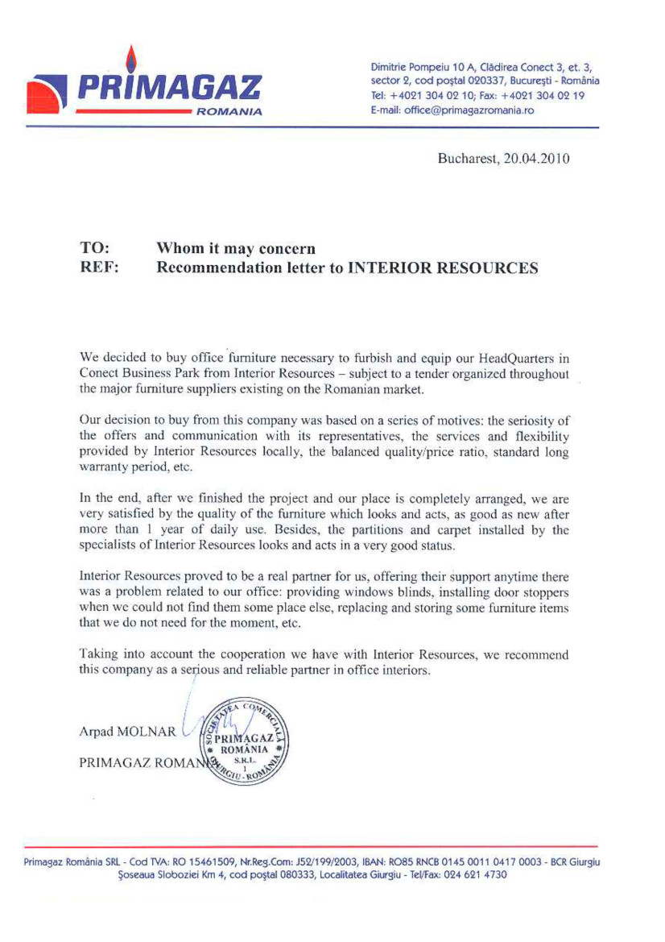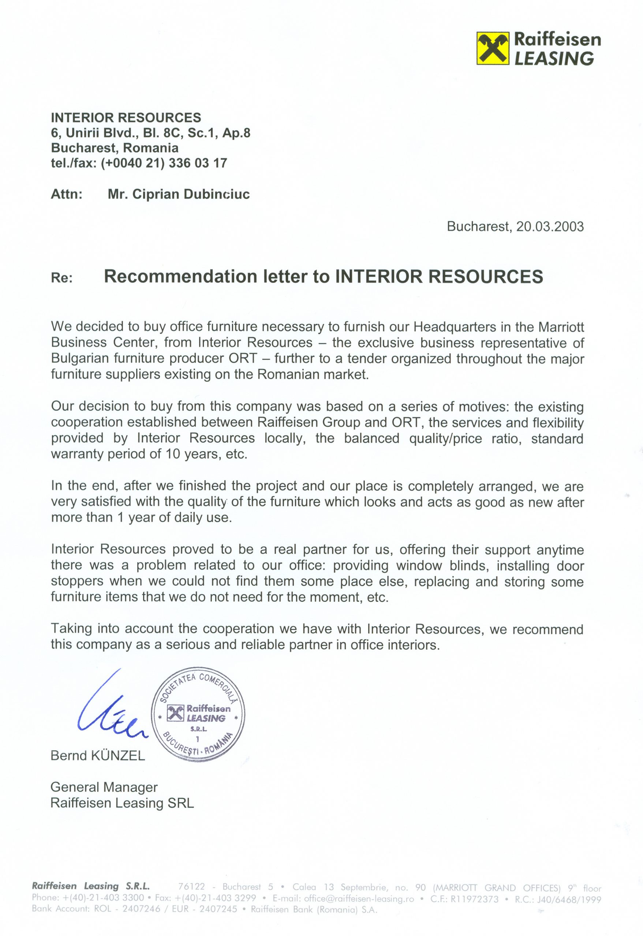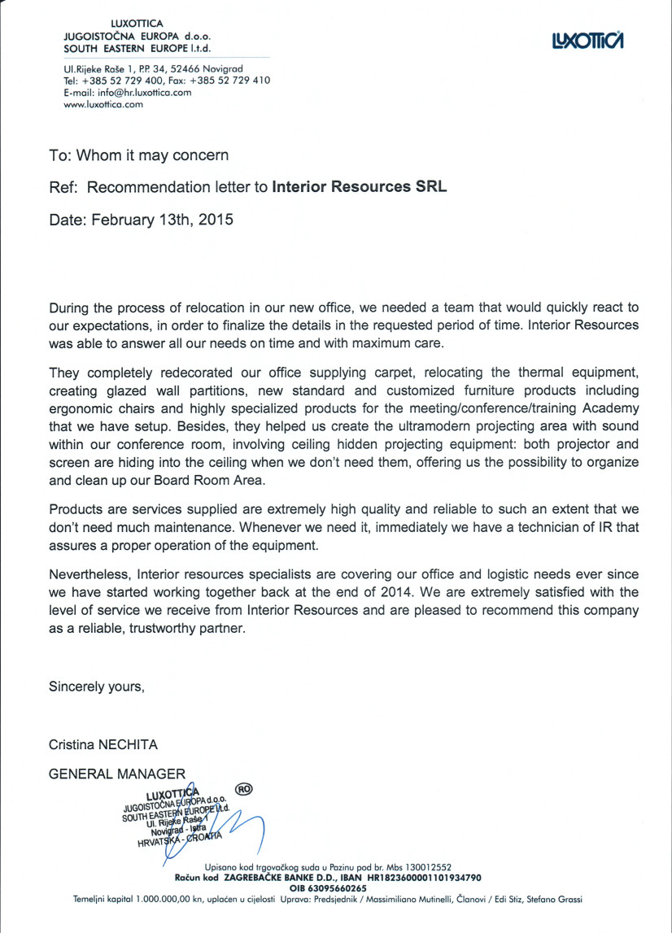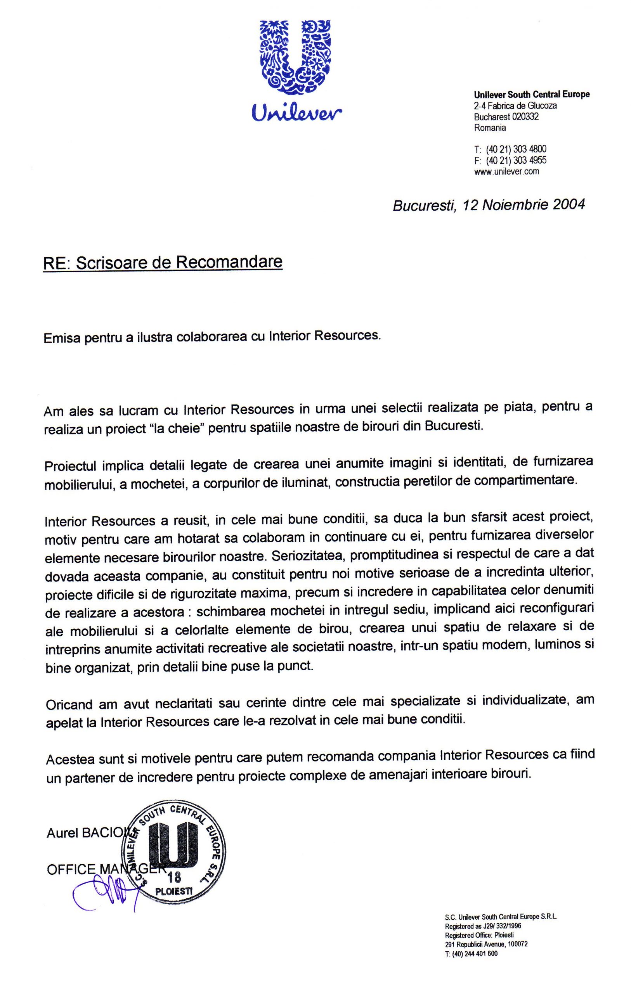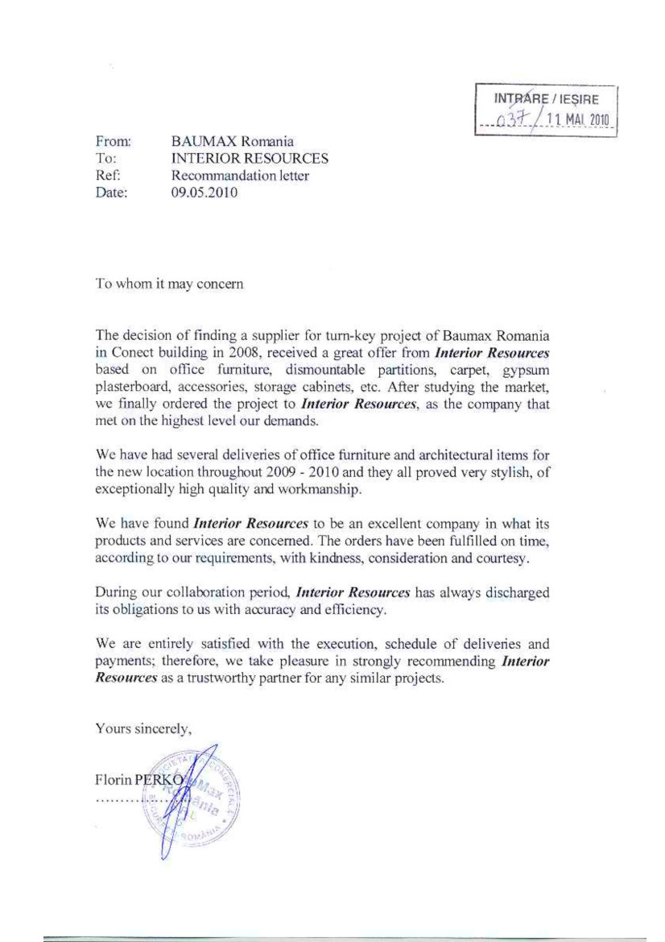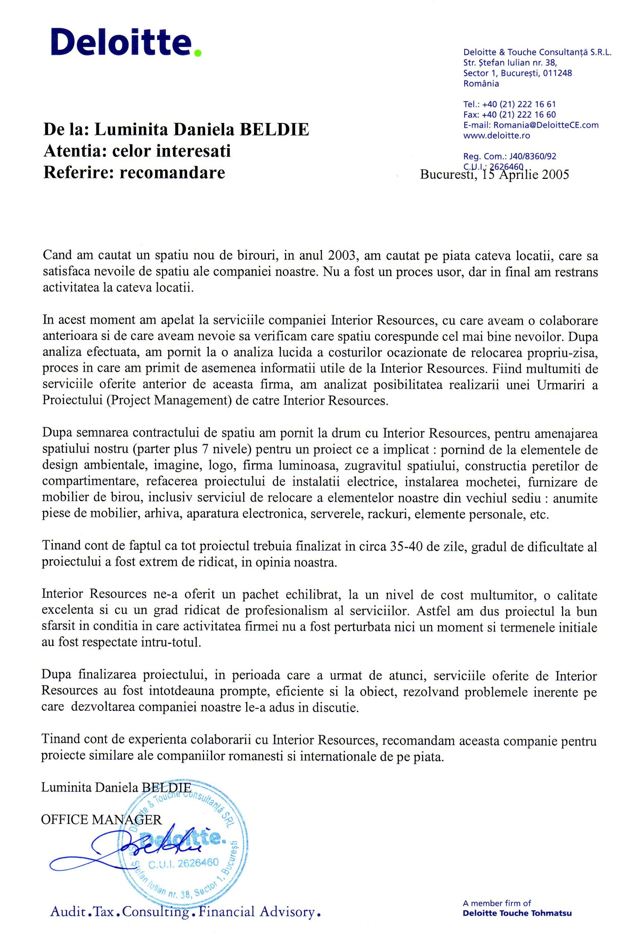As a general fact, any commercial activity uses space planing to define internal spacial areas, define circulation patterns, design plans and layouts for furniture and equipment placement.
Space planning services consider numerous design parameters, including the client’s project goals and pri-orities, the client’s organizational structure and relationships, space allo- cation criteria, building codes and access for the disabled, furniture stan- dards, circulation and work flow, design considerations, the constraints of fixed building elements and building system interfaces, security and privacy issues, and flexibility for accommodating future space needs.
Clients who want to use existing space more efficiently or tenants required to do their own interior fit-outs often require space planning services. In particular, the interiors of older facilities may need reorganization to accommodate new equipment or new work processes.
Organizations that have grown, downsized, or simply reorganized may need space planning services. Because organizational change is occurring faster than in the past, many organizations want to maximize the flexibility of interior spaces so they can accommodate change efficiently. This service plays an ongoing support role to facility managers who must respond to churn rates. In these cases, the consultant may be assigned responsibility for interior design and space planning, while the facility manager covers pro-gramming, operations and business planning, and day-to-day adjacency and equipment needs.
First and foremost, space planning requires the ability to visualize space in three dimensions and a keen sense of composition, scale, and proportion. Technical knowledge and familiarity with furniture and equipment are required to make dimensional calculations, propose appropriate furniture options (custom, ready-made, modular, systems, etc.), specify ergonomically appropriate furniture and equipment, and comply with applicable building and fire codes.
